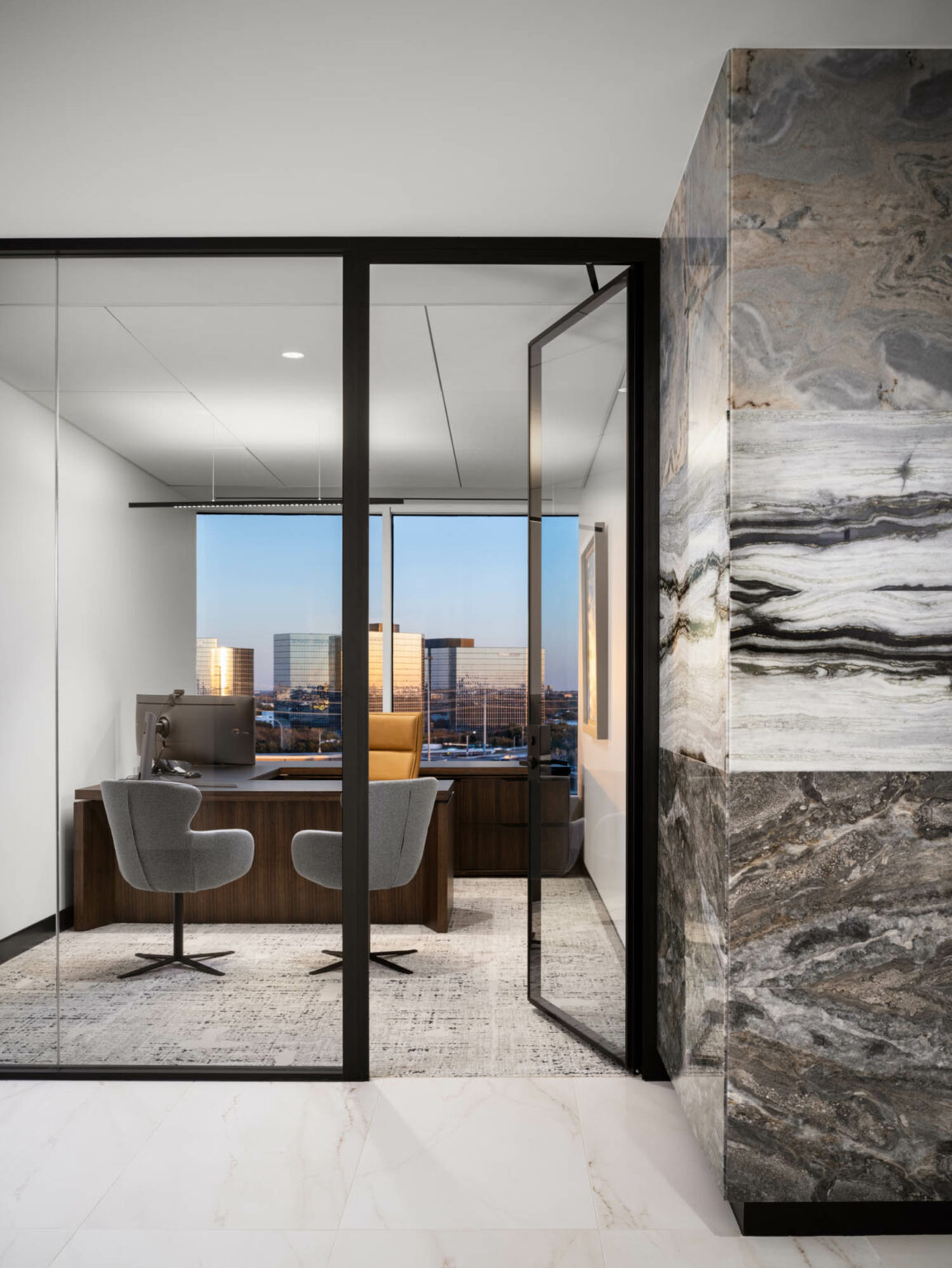The black anodized MIMO gives this entire section of the office a very intentional and polished look. The glass walls encourage the reflective qualities of both outdoor and indoor lighting, inviting it to play on surfaces such as the striking marble conference table. The pivot door you see in the image is also on the other side of the wall. The choice to install them both creates a sense of symmetry and harmony, fulfilling safety and symmetrical benefits.
The Armstrong tiles effortlessly match the custom colors, creating a look and feel similar to a Japanese shoji screen. This not only adds to the minimalist nature of the space but also acts as a subtle barrier between the reception and passageway. The slight gaps in the tiles gives us a discreet view into the conference room, made possible with single-glazed MIMO walls. The area also receives a generous amount of light from the wall-to-wall windows and floating ceiling lights, all thanks to the transparency and visibility of glass walls.
A smart and simple set-up like this exudes generational success. A black anodized pivot door gives access to an expansive view of the skyline, which passersby can enjoy through MIMO glazed walls at all times of the day.
Double pivot doors with 48” ladder pulls open up to well-deserved leisure as well as a sense of community, further fostering the feel of “family” in this family business. Through the transparency of the glazed walls, we can admire the Williams Sonoma furniture, the divider between the booth and table.
You can get more insight into the designer’s perspective in this article, where the writer mentions additional elements of this marble-laced office.







